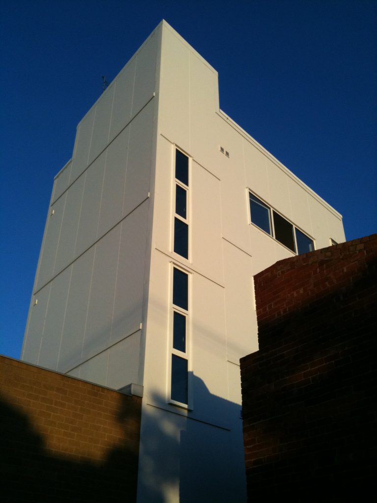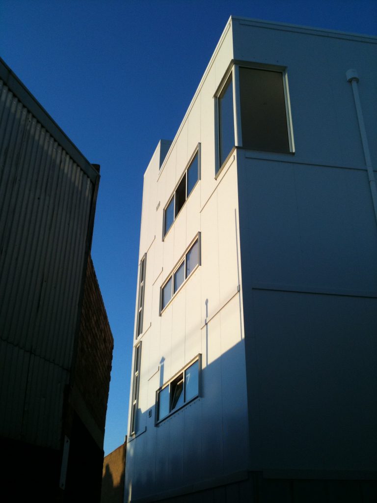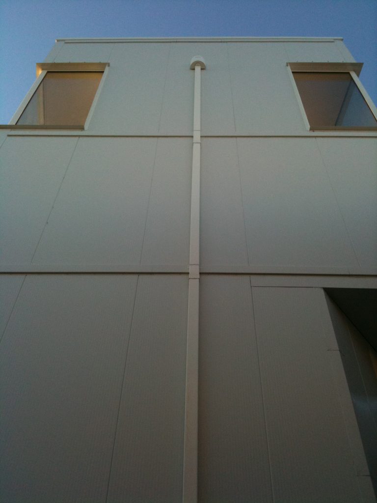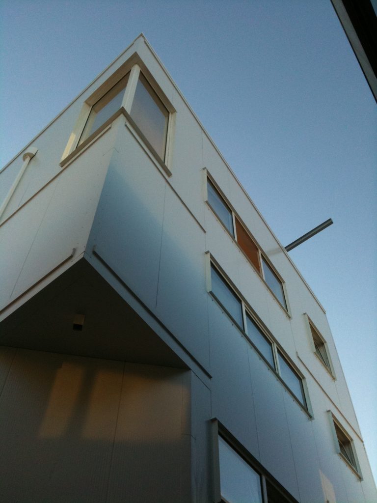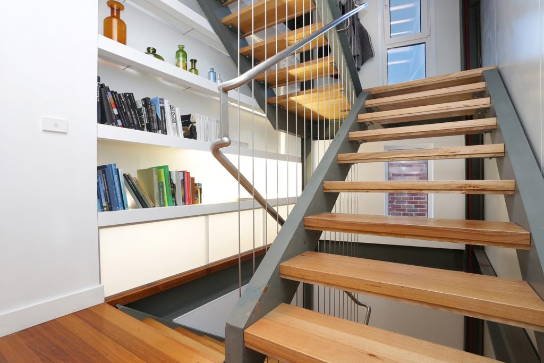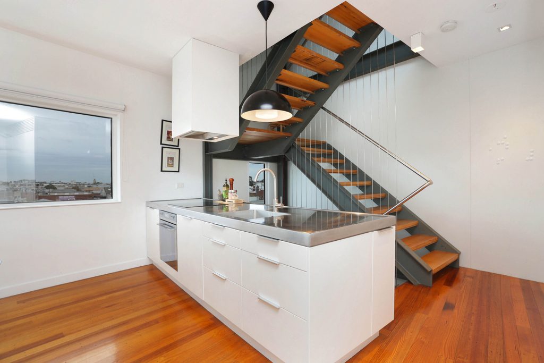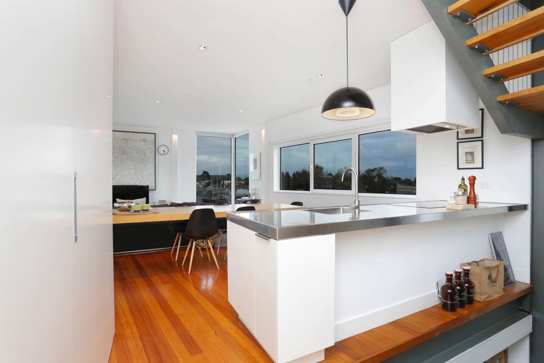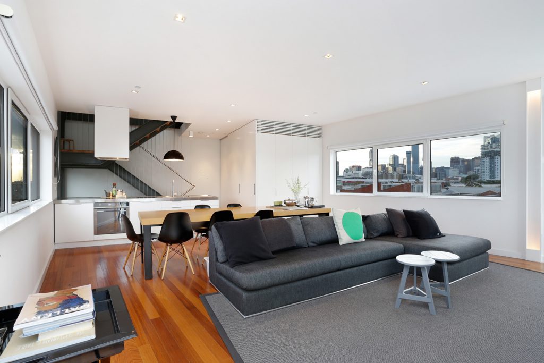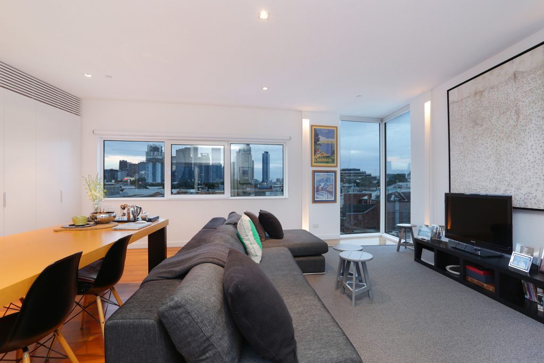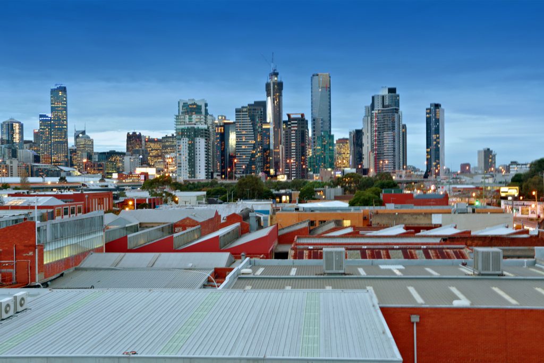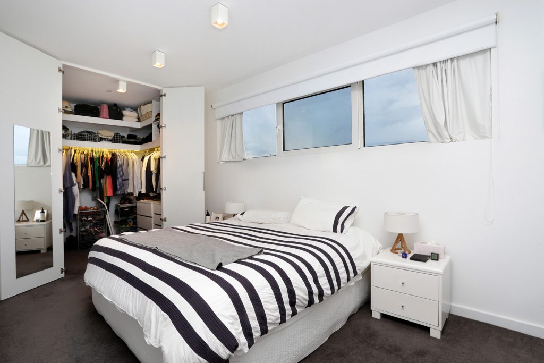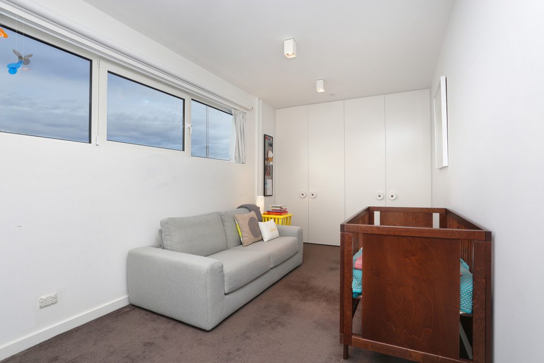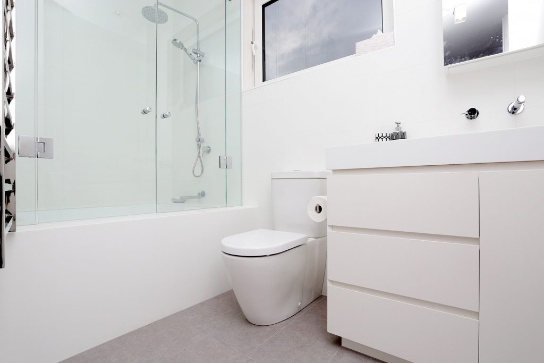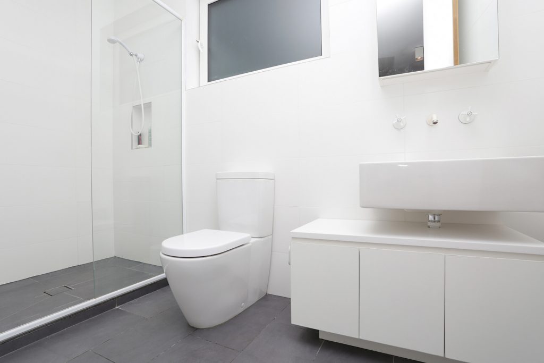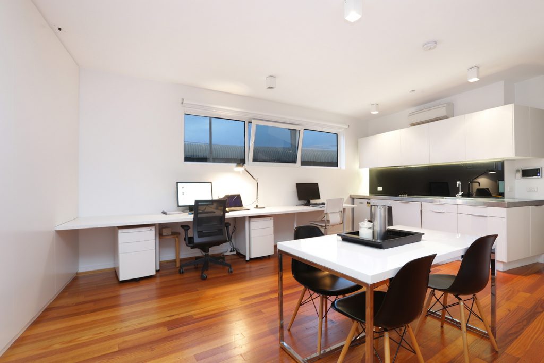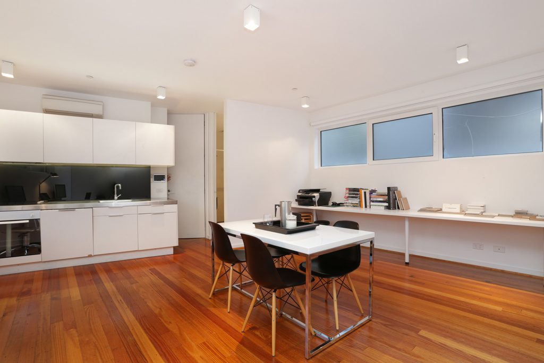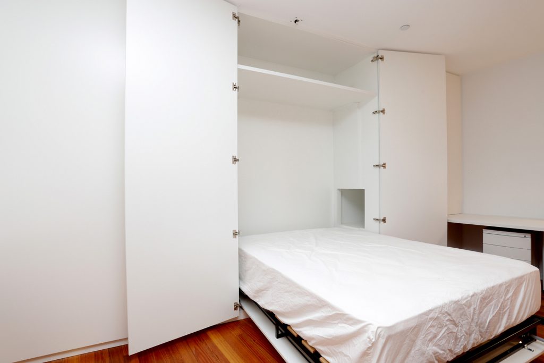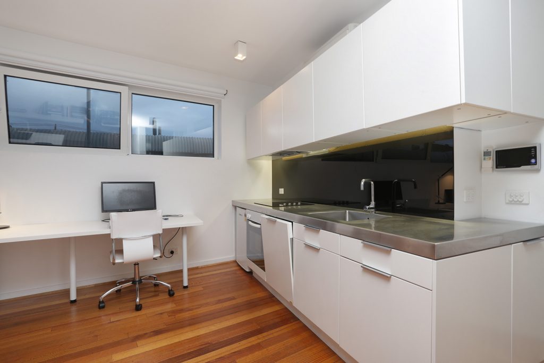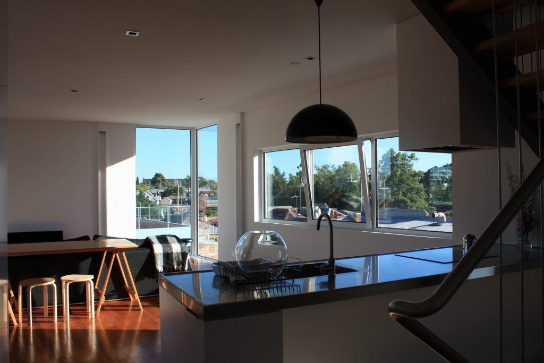south melbourne townhouse:
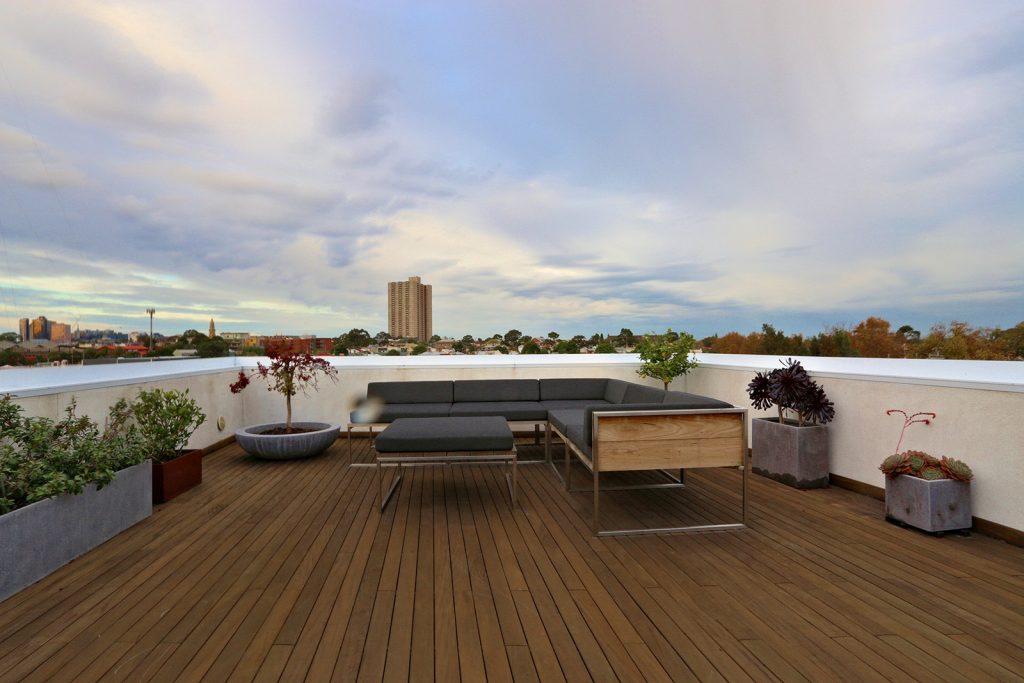
a tiny 60m2 industrial site in the heart of South Melbourne.
dubois: a four story structure, a personal labour of love.
set across four levels with city views. ground level, double garage including a second laundry.
multiple living spaces, with the first floor being a separate studio. studio with inbuilt joinery, office set up and a pull down bed in the wall. second floor has two bedrooms, one bathroom. third floor the entertainment level with a custom designed kitchen. finally a rooftop terrace with a view of Melbourne’s skyline.
on a minimal budget this townhouse has a mixture of white finishes and stainless steel.
builder:
