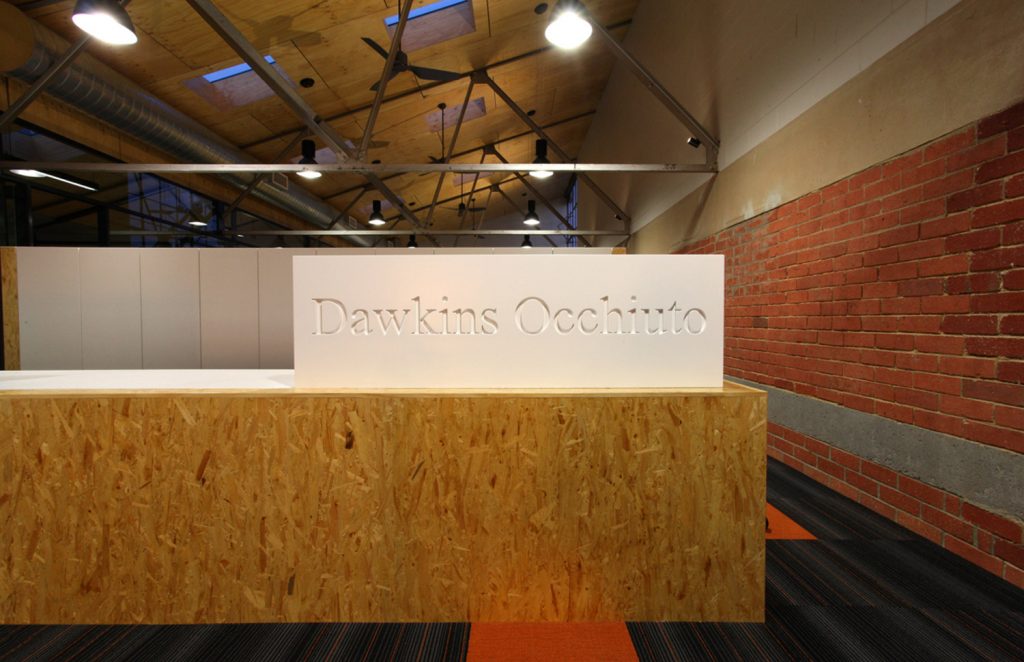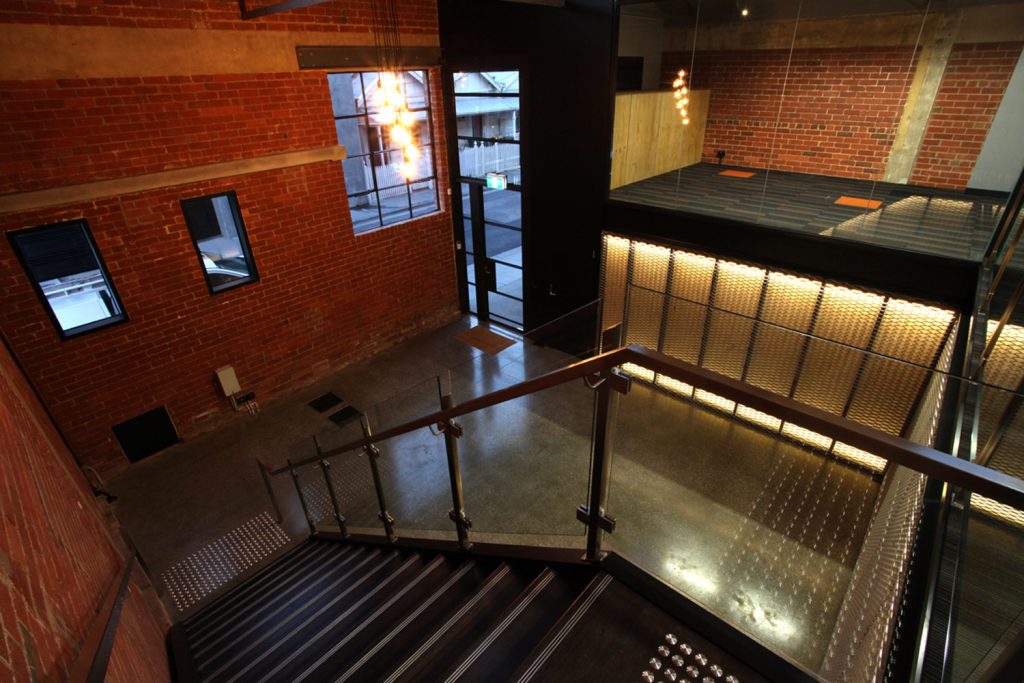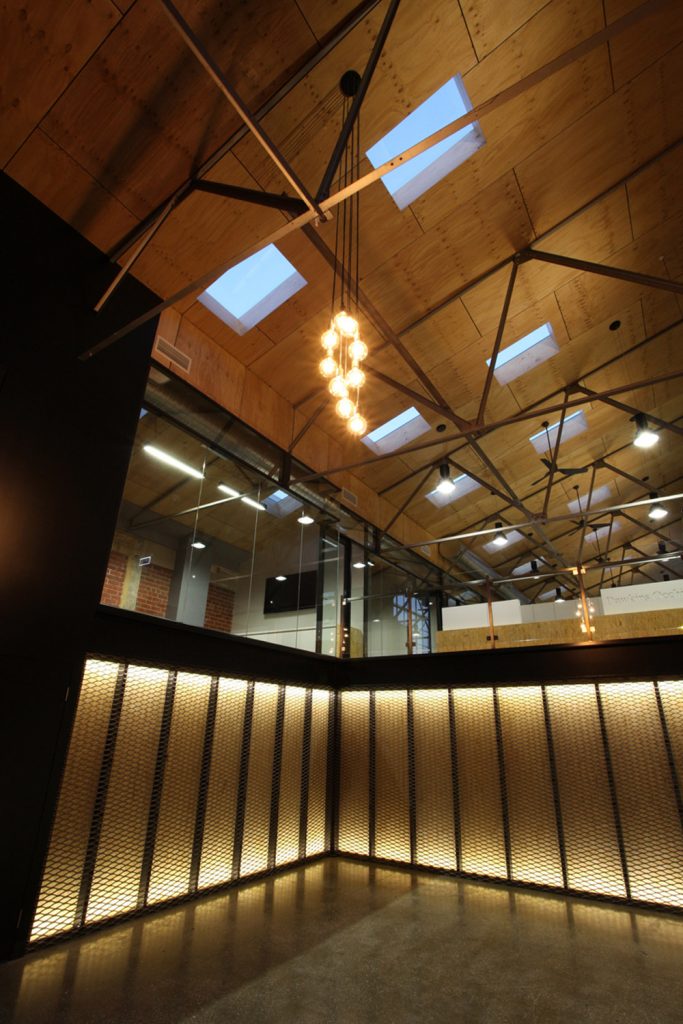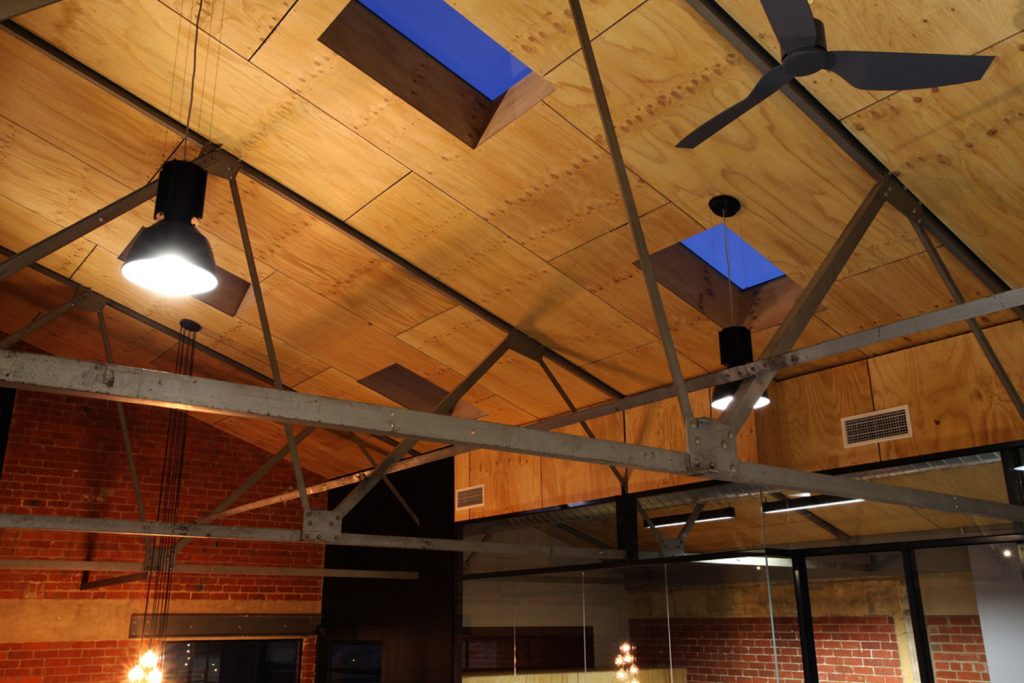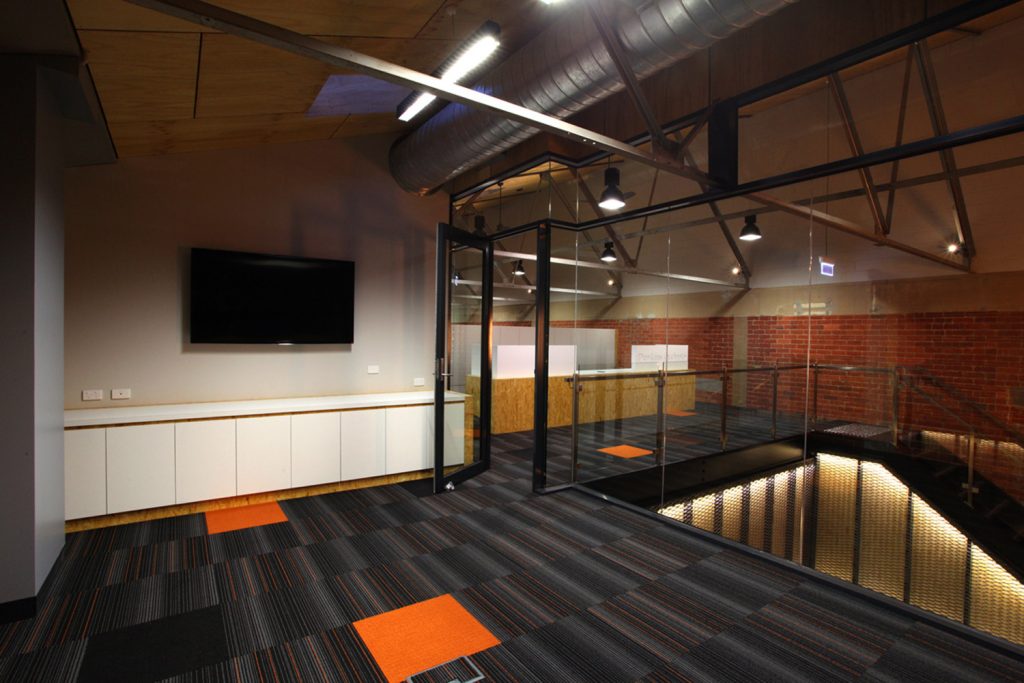cremorne office:
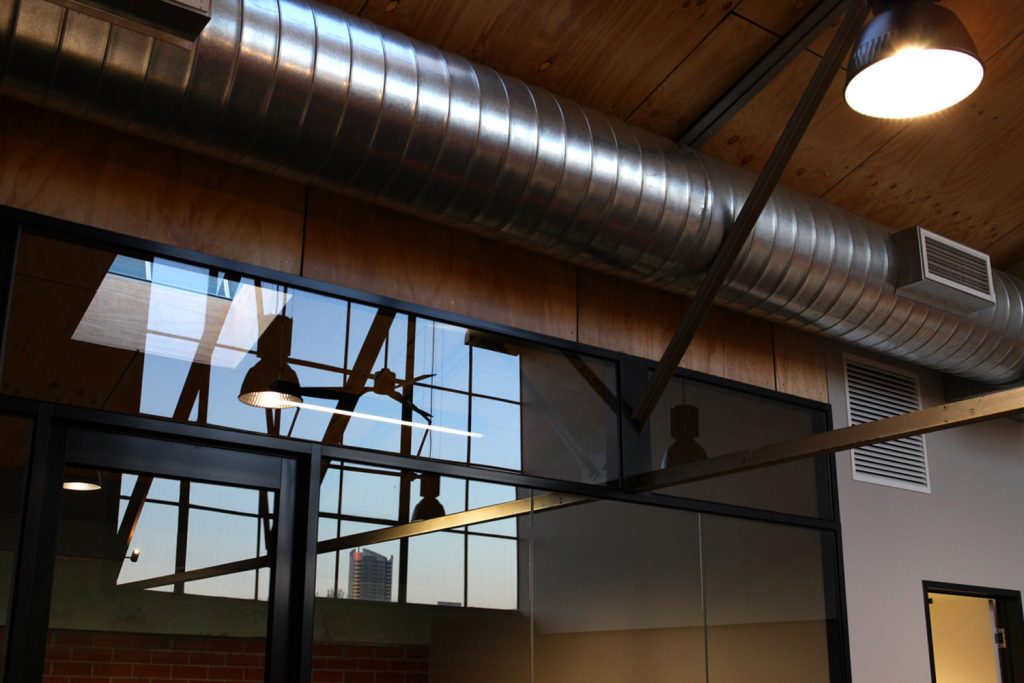
an empty industrial warehouse shell in Cremorne was converted into the office headquarters for one of Melbourne’s leading commercial real estate firms.
dubois: carefully respected and enhanced the industrial character of the warehouse.
a new steel mezzanine floor was inserted to double-up the available floor area.
existing red brick and roof trusses were left exposed.
new insertions of raw steel mesh walls, plywood panelled ceilings, exposed services and full height glazed partitions help to transform the space into a contemporary office.
minimal and crisp custom joinery in white two pack paint and clear lacquered crate packing board are key elements in the design representing the new and old.
